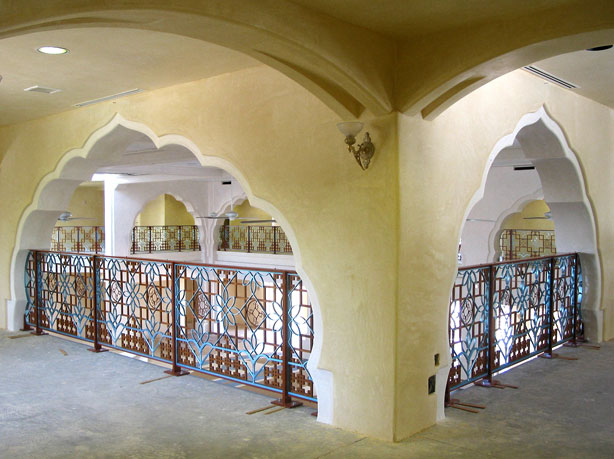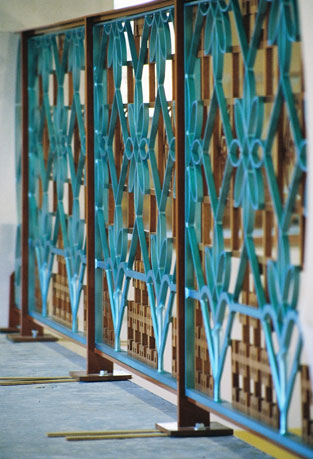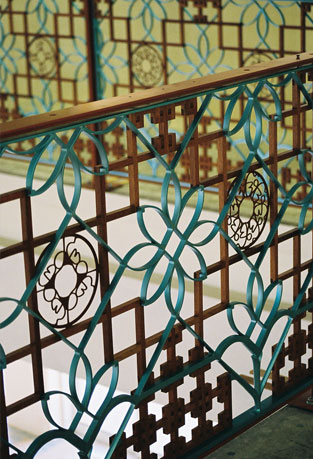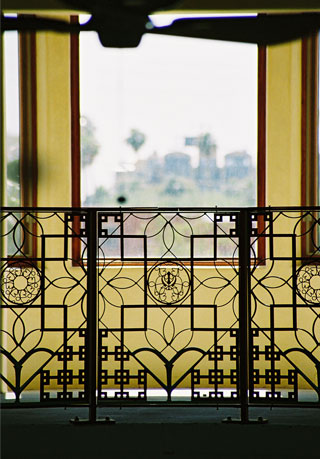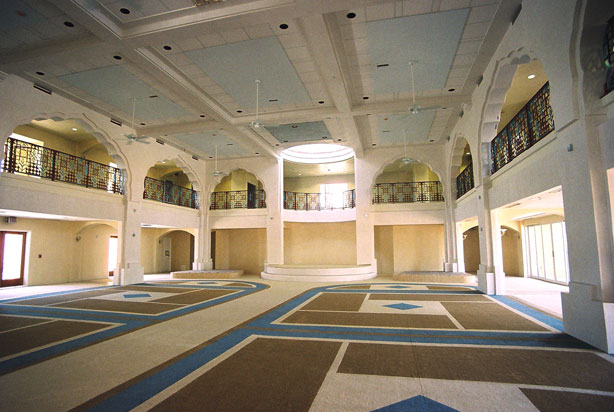The Studio was invited to join the ongoing effort of completing the design for the Phoenix Gurdwara. The Studio’s proposal is inspired by historical precedents of Sikh architecture, and particularly by the Golden Temple in Amritsar, India.
At the exterior, our boldest gesture is to magnify the power of the four corner towers and to juxtapose decorated copper surfaces and trellises between them. The copper walls and arcades delineate the dimensions of the Sanctuary within, which is envisioned as an interior courtyard.
All elements are interconnected, while each can presume to stand alone. For example, the foliated stone wainscot proposed for the corridor mimics the stemmed metalwork within the mezzanine and exterior railing; the railing in turn contains rhythms that can also be found in the rows of tiles designed for the ceiling.
Vines will grow up and down the pilasters, with figures of birds evoking the local landscape. The ornament will concentrate at the center of the Sikh ceremony, starting with the sacred structure of the Takhat. Railings, screens, and a transparent veil will symbolically shelter the Takhat, with rows of birds who ascend to the dome, gradually turning into flowers and buds.





